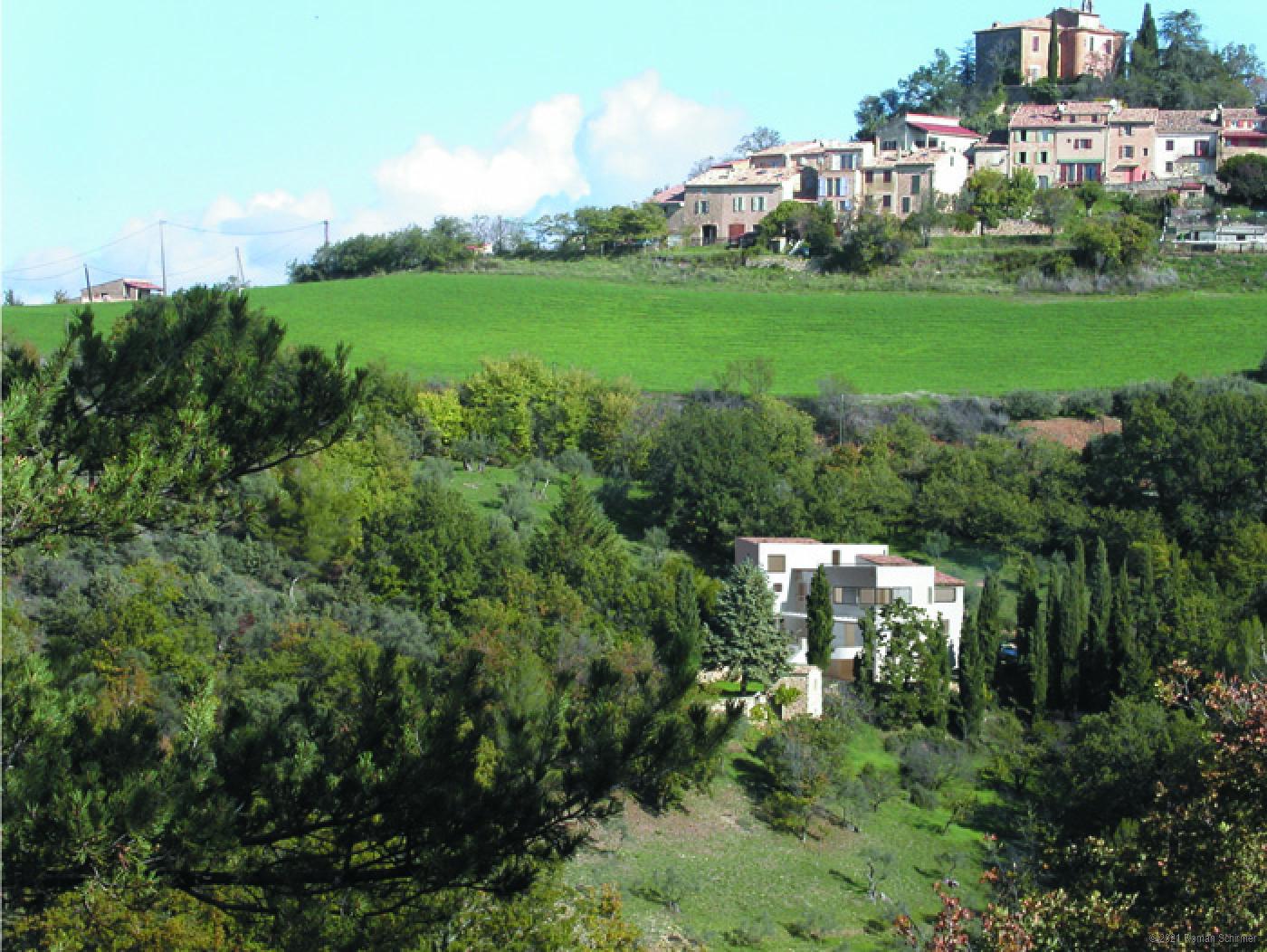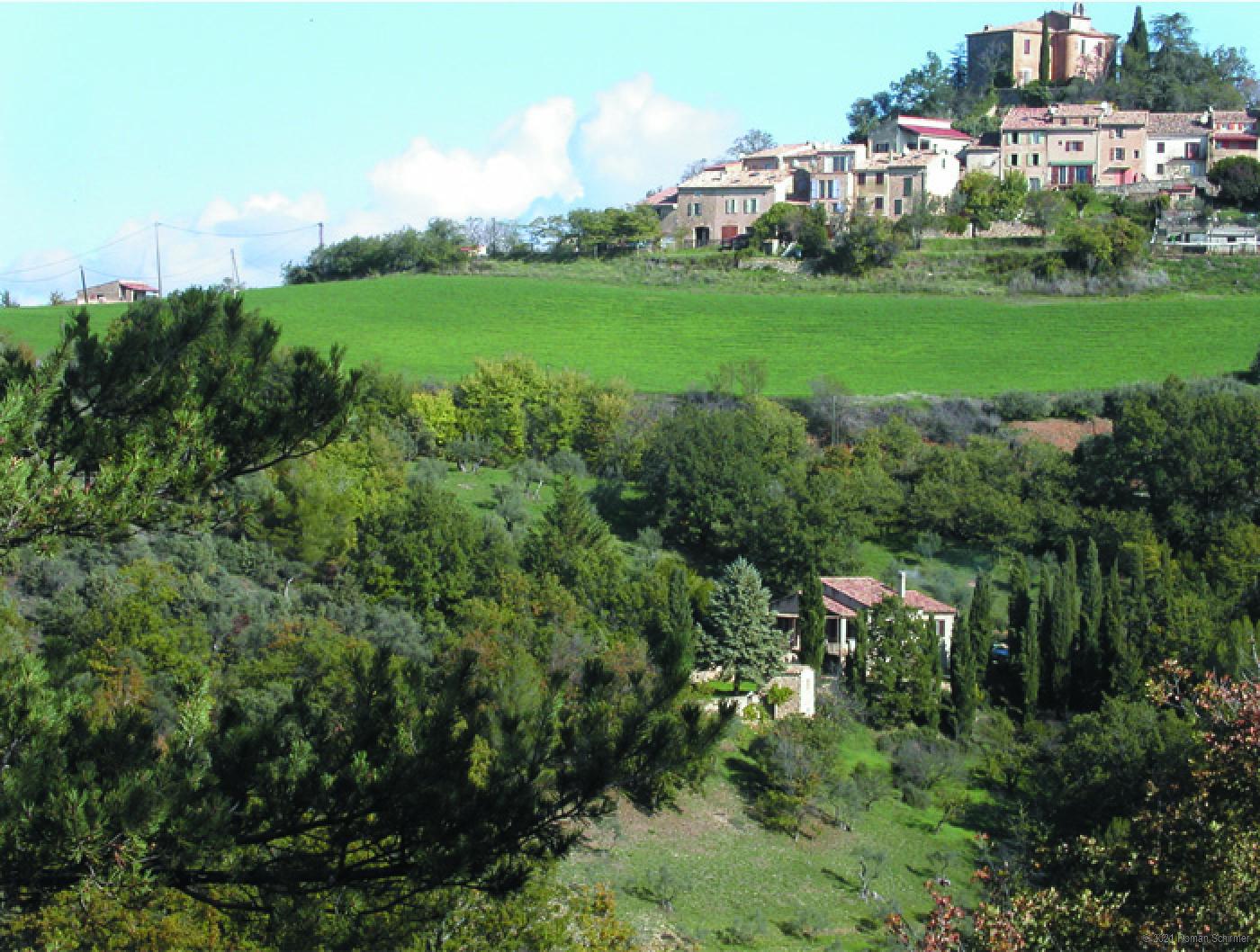Categories
Typology :
Housing : Houses
Year :
2005
Status :
Study
Project data
Situation :
Entrevennes, Alpes-de-Haute-Provence
France
Area :
316 m²
IPMS1 (interiors)
Budget :
470'000 €
Excl. VAT
Mission
Client :
Private person
Period :
08.2005
09.2005
Mission :
- Ph. 2 PRELIMINARY STUDIES
- Ph. 3 PROJECT PLANNING
Engagement :
Authorship
Contributors
Project pilot
|
Roman Schirmer Architecte
|

Maison Marcais
Maquette - Angle Sud (fr)

















